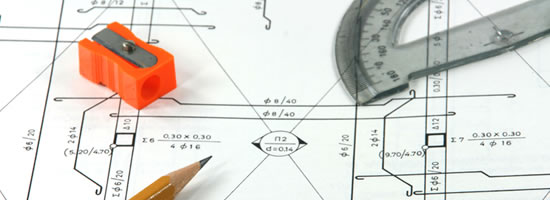Architects and Designers

- Receive work data (drawings and digital photographs) adjusted to the AutoCAD software in dxf, dwg and other popular formats, including division into layers on demand.
- Execution of adjustments to prior expectations to ensure coordination and full "coverage" of the space to match your personal work preferences.
- Access to previous digital measurements when needed. This includes accuracy level of the lengths of the walls, frontage perspectives, photographs as required, reference to the type of walls, relevant icons on drawings, etc.
- Impress your clients with the latest technology, which will increase confidence knowing that they are in the hands of professionals.
- Outsource the measure and template function which is always available, reliable and cost effective. Measurement costs then become a variable cost and will not be an overhead burden.
- Cost control – you only pay for measurements when required.
- No need for second visits to re-measure forgotten items.
- No investment in expensive equipment.
- No training and travel costs
- Easy integration with leading design software, preventing data transfer errors from rough paper sketches
- Online data transfer for your convenience, directly from the site
- Save time and money with a cutting edge outsourced measuring service
- Unparalleled accuracy!
- Easy integration with leading design software, preventing data transfer errors from rough paper sketches